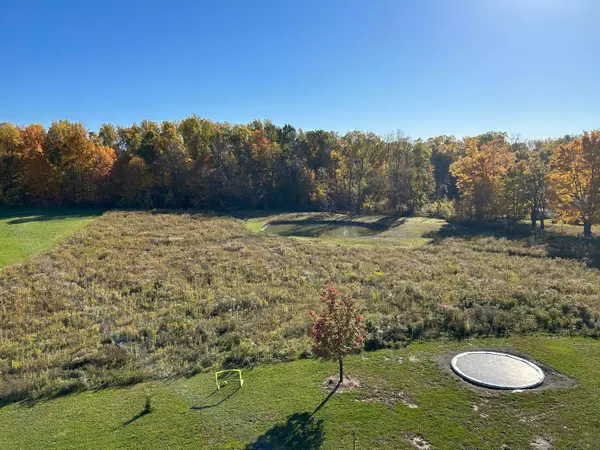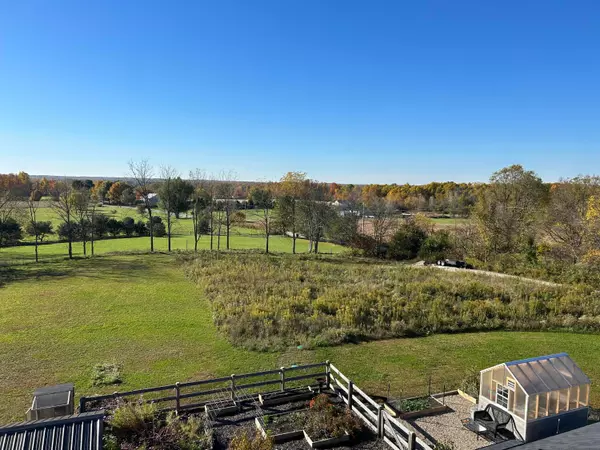For more information regarding the value of a property, please contact us for a free consultation.
Key Details
Sold Price $475,000
Property Type Single Family Home
Sub Type Single Family Freestanding
Listing Status Sold
Purchase Type For Sale
Square Footage 1,200 sqft
Price per Sqft $395
MLS Listing ID 224002824
Sold Date 03/22/24
Style 2 Story
Bedrooms 2
Full Baths 1
HOA Y/N No
Originating Board Columbus and Central Ohio Regional MLS
Year Built 2021
Annual Tax Amount $3,072
Lot Size 10.030 Acres
Lot Dimensions 10.03
Property Description
Custom built raised ranch situated on 10 acres just minutes from I71. 2 bedrooms, 1.5 baths, 3 car climate controlled garage, vaulted ceiling in main living area, bonus room in attic, and spacious bathroom featuring a concrete shower and laundry chute. Built in 2021, footer and block foundation, 2x6 exterior construction, commercial metal siding, spray foam insulation and 3 forms of heat: radiant floor, heat pump and wood furnace. Some of the outdoor features include 5 acres of pasture, 5 acres of woods, 1/4 acre pond, in ground trampoline, hot tub, greenhouse, raised bed fenced in garden, 2nd story deck and stamped concrete patio. Seller is a licensed real estate agent in the state of Ohio.
Location
State OH
County Morrow
Area 10.03
Direction From I 71, head east on 95, head north on 314, turn left at County Road 98, home is a couple miles on the right.
Rooms
Dining Room No
Interior
Interior Features Dishwasher, Electric Range, Electric Water Heater, Microwave, Refrigerator, Water Filtration System
Heating Electric, Forced Air, Heat Pump
Cooling Central
Fireplaces Type One, Woodburning Stove
Equipment No
Fireplace Yes
Exterior
Exterior Feature Additional Building, Balcony, Deck, Hot Tub, Patio, Storage Shed, Waste Tr/Sys, Well
Parking Features Attached Garage, Heated, Opener
Garage Spaces 3.0
Garage Description 3.0
Total Parking Spaces 3
Garage Yes
Building
Lot Description Pond, Wooded
Architectural Style 2 Story
Schools
High Schools Highland Lsd 5902 Mor Co.
Others
Tax ID F14-0010007202
Acceptable Financing Conventional
Listing Terms Conventional
Read Less Info
Want to know what your home might be worth? Contact us for a FREE valuation!

Our team is ready to help you sell your home for the highest possible price ASAP
GET MORE INFORMATION
Lindzie Gunnels
Managing Broker | License ID: 2022004998
Managing Broker License ID: 2022004998



