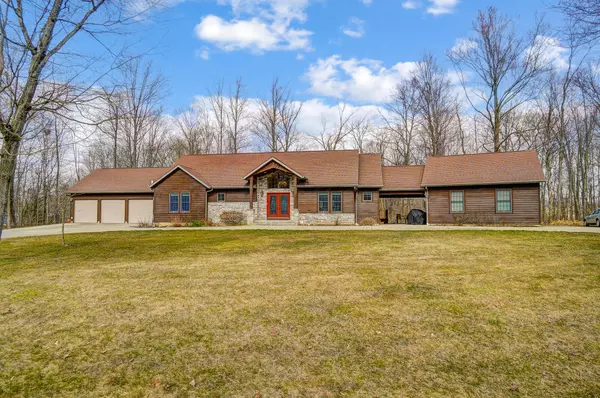For more information regarding the value of a property, please contact us for a free consultation.
Key Details
Sold Price $450,000
Property Type Single Family Home
Sub Type Single Family Freestanding
Listing Status Sold
Purchase Type For Sale
Square Footage 2,045 sqft
Price per Sqft $220
Subdivision Candlewood Lake
MLS Listing ID 224005726
Sold Date 05/24/24
Style 1 Story
Bedrooms 4
Full Baths 3
HOA Fees $387
HOA Y/N Yes
Originating Board Columbus and Central Ohio Regional MLS
Year Built 2010
Annual Tax Amount $6,816
Lot Size 1.470 Acres
Lot Dimensions 1.47
Property Description
Spectacular wooded views from the main floor and walkout ll. Comfortable, cozy resort type home located in the gated community of Candlewood Lake. Almost 4000 sq ft home and 1.47 acres (5 parcels). The open great room with cathedral ceilings has gleaming hardwood floors & is open to the kitchen and dining rm. Chef style kitchen has quality wood cabinetry, granite counter tops, gas cooktop, Access to deck and patios from multiple rooms in the home. 1st floor owner suite w/ double tray ceiling, jetted tub, walkin closet and deck access. LL has rec area, den, wet bar, full bath, 2-3 bedrooms and tons of storage. Beautiful outdoor living space with firepit. Lot 241 included and buildable. One of a kind retreat! Comm has Pool, Tennis, Basketball, Clubhouse and even Pickleball!!
Location
State OH
County Morrow
Community Candlewood Lake
Area 1.47
Direction Enter off Rte 19, take Candlewood Blvd to Stop sign (dead end), turn left on Candlewood Dr. Follow Candlewood Dr all the way to Vahalla and turn left. House is first one on the left.
Rooms
Basement Full, Walkout
Dining Room Yes
Interior
Interior Features Whirlpool/Tub, Dishwasher, Electric Dryer Hookup, Gas Range, Refrigerator, Security System
Heating Forced Air
Cooling Central
Equipment Yes
Exterior
Exterior Feature Deck, Patio, Storage Shed
Parking Features Attached Garage, Heated, Opener, Side Load
Garage Spaces 5.0
Garage Description 5.0
Total Parking Spaces 5
Garage Yes
Building
Architectural Style 1 Story
Schools
High Schools Northmor Lsd 5904 Mor Co.
Others
Tax ID E13-008E024900
Acceptable Financing VA, FHA, Conventional
Listing Terms VA, FHA, Conventional
Read Less Info
Want to know what your home might be worth? Contact us for a FREE valuation!

Our team is ready to help you sell your home for the highest possible price ASAP
GET MORE INFORMATION
Lindzie Gunnels
Managing Broker | License ID: 2022004998
Managing Broker License ID: 2022004998



